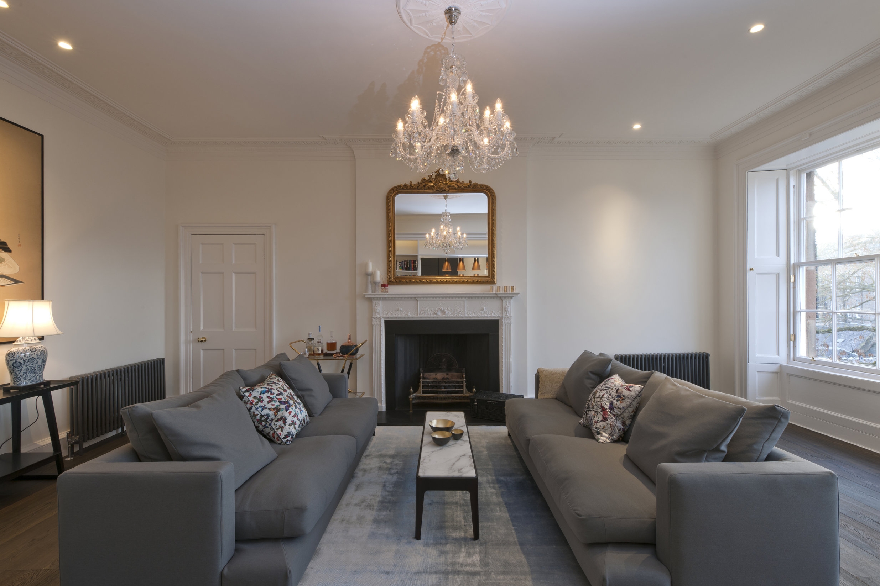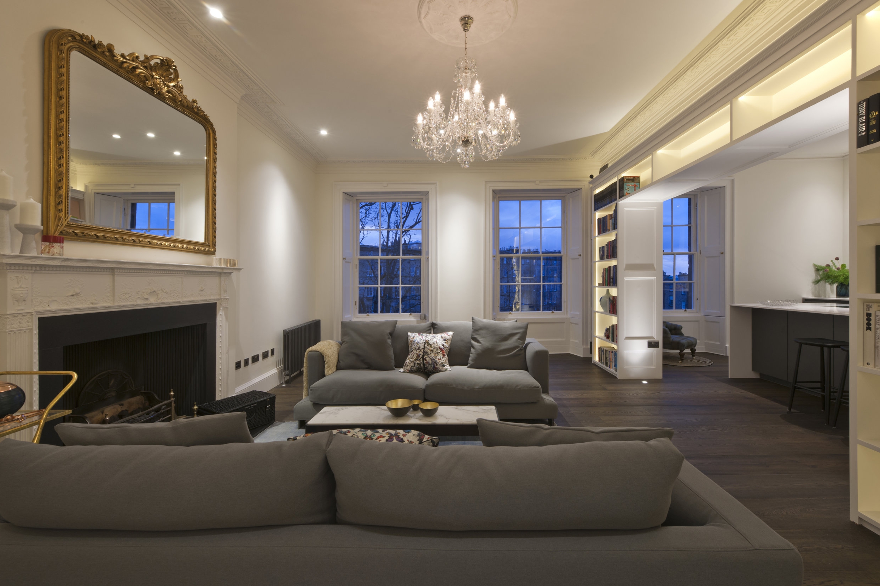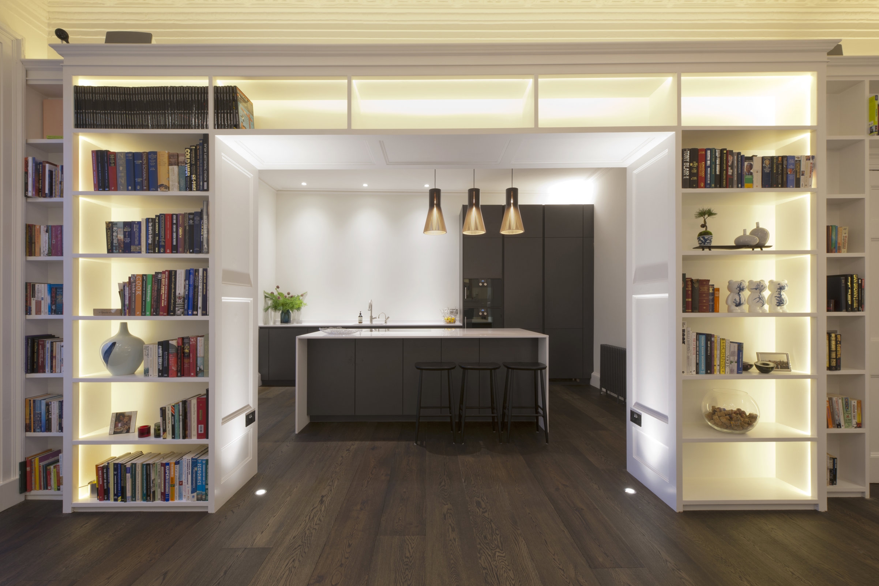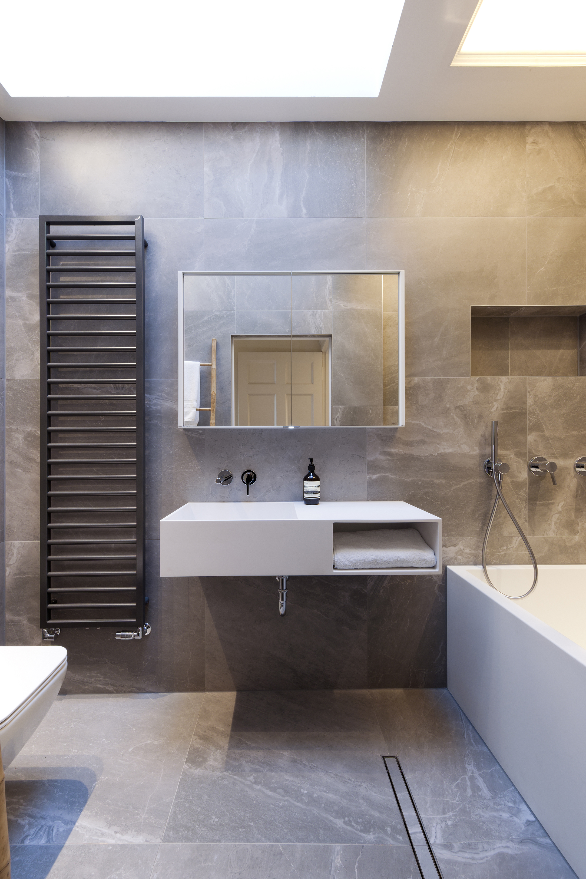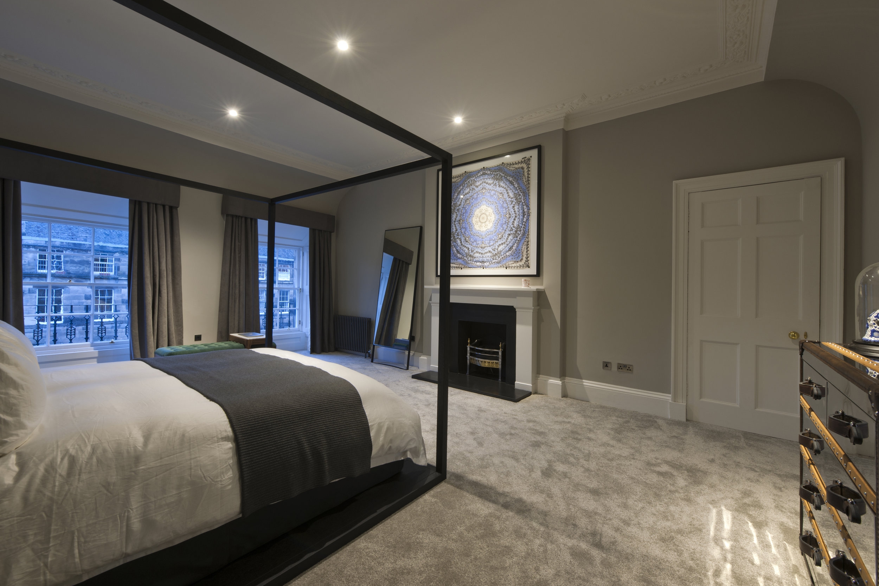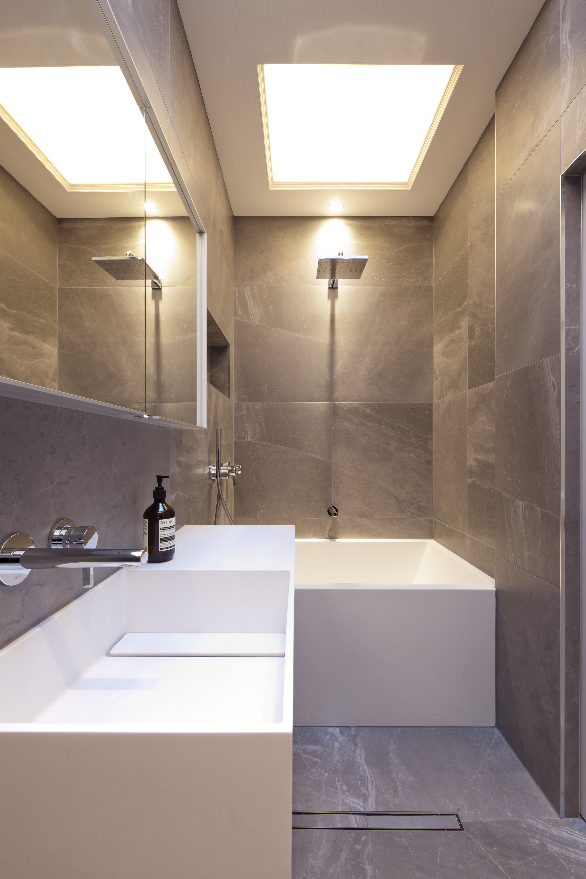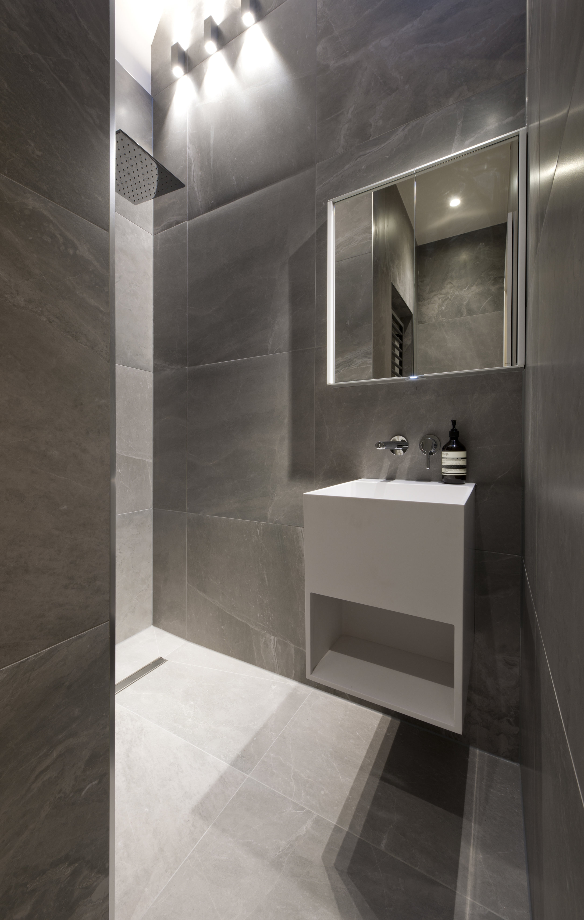India Street
Our brief was to remodel this top floor flat within an early 19th century, category A listed, 9-bay classical tenement in India Street in Edinburgh’s New Town to suit 21st century living while retaining its Georgian charm and character.
We identified how the plan could be rationalised to create a linked kitchen and living space, form an additional bedroom, enlarge the existing bathroom and form an additional shower room.
The adjustments retain the proportioning and symmetry of the spacious hall, drawing room and dining room while the new lighting enhances the appreciation of these spaces and the historical fabric. The new linked living spaces benefit from the generous, west facing windows that gather the warm evening light and provide far reaching views past the flanks of Moray Place to the Forth road and rail bridges.
Architect: David Blaikie Architects Project Architect: Ryan Duthie Main Contractor: Bann Construction Lighting Consultant: Kelvin Lighting Kitchen Supplier: Kitchens International Bathroom Supplier: Napier Bathrooms Photography: Paul Zanre

