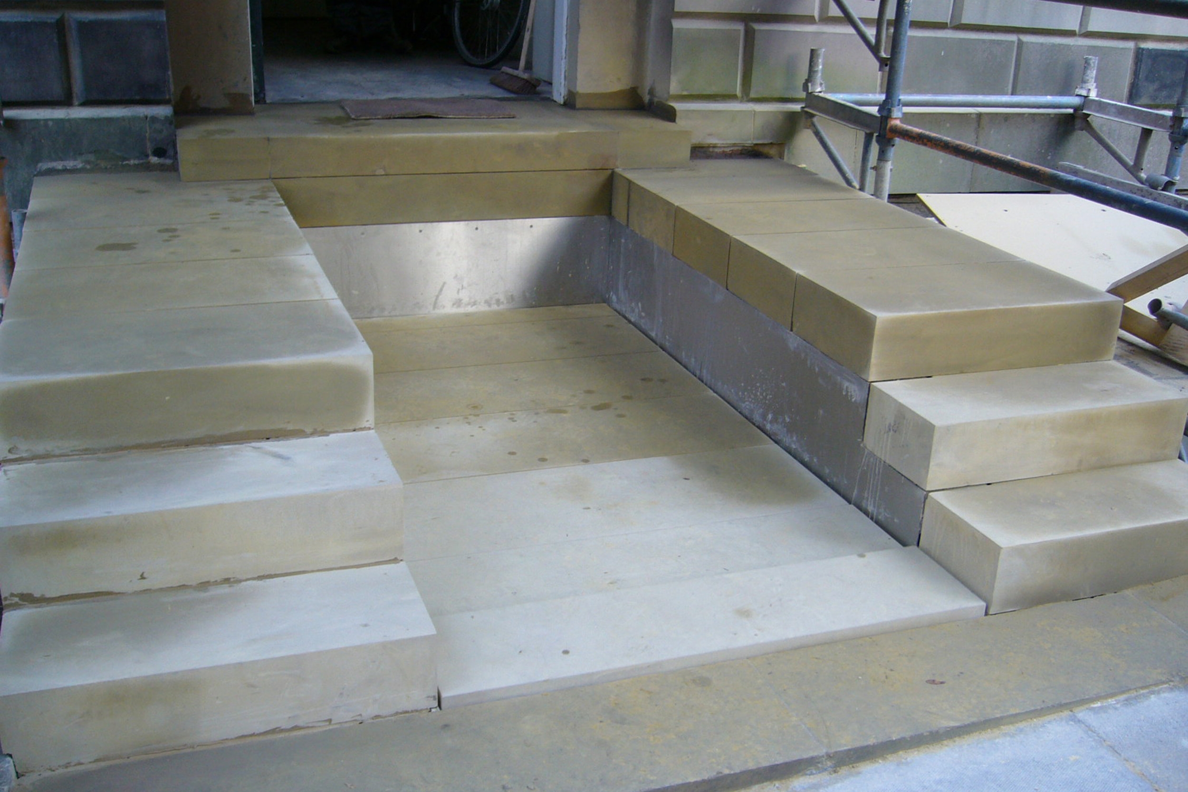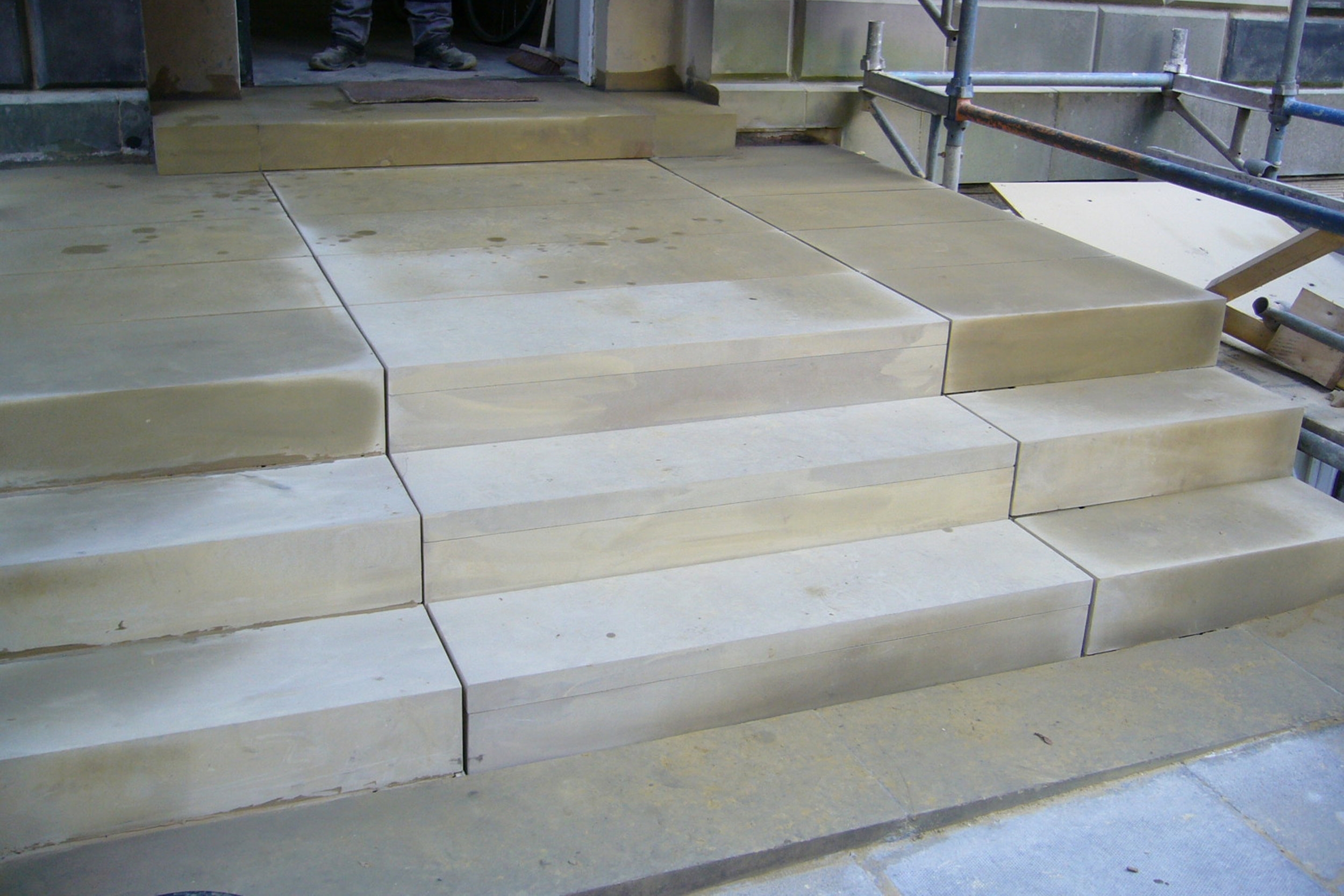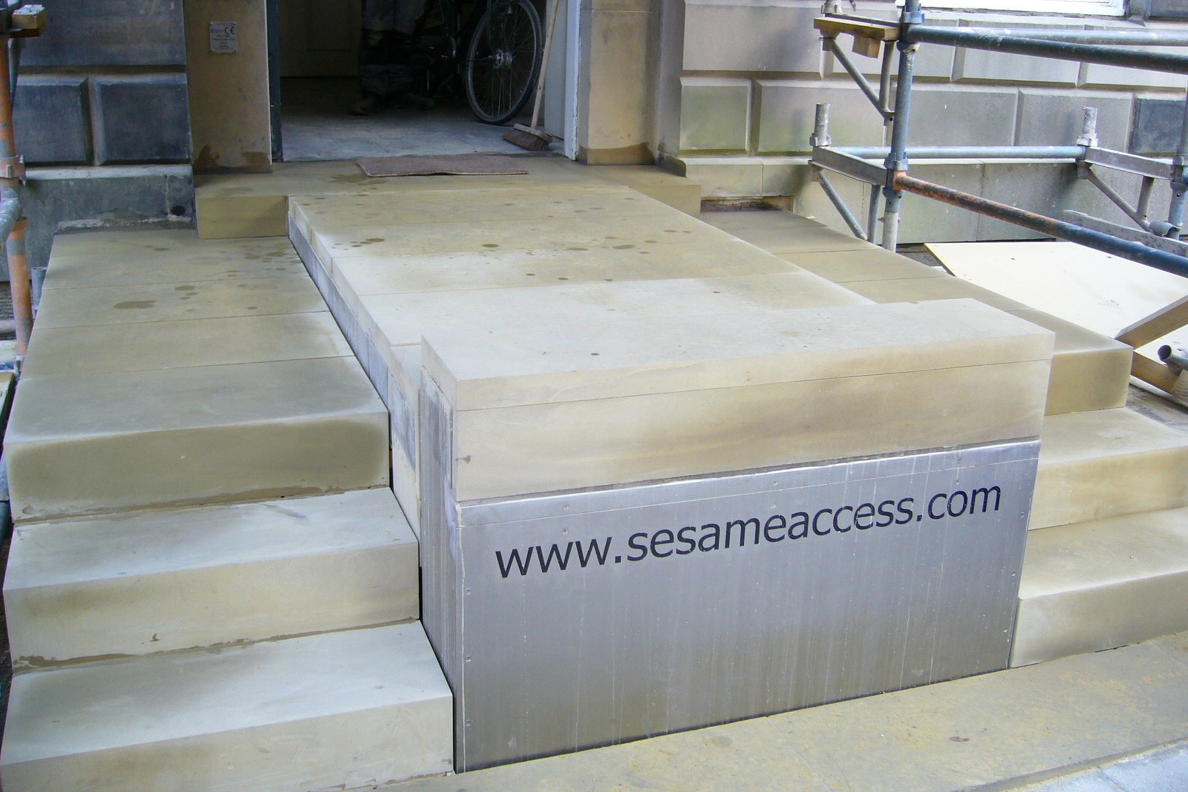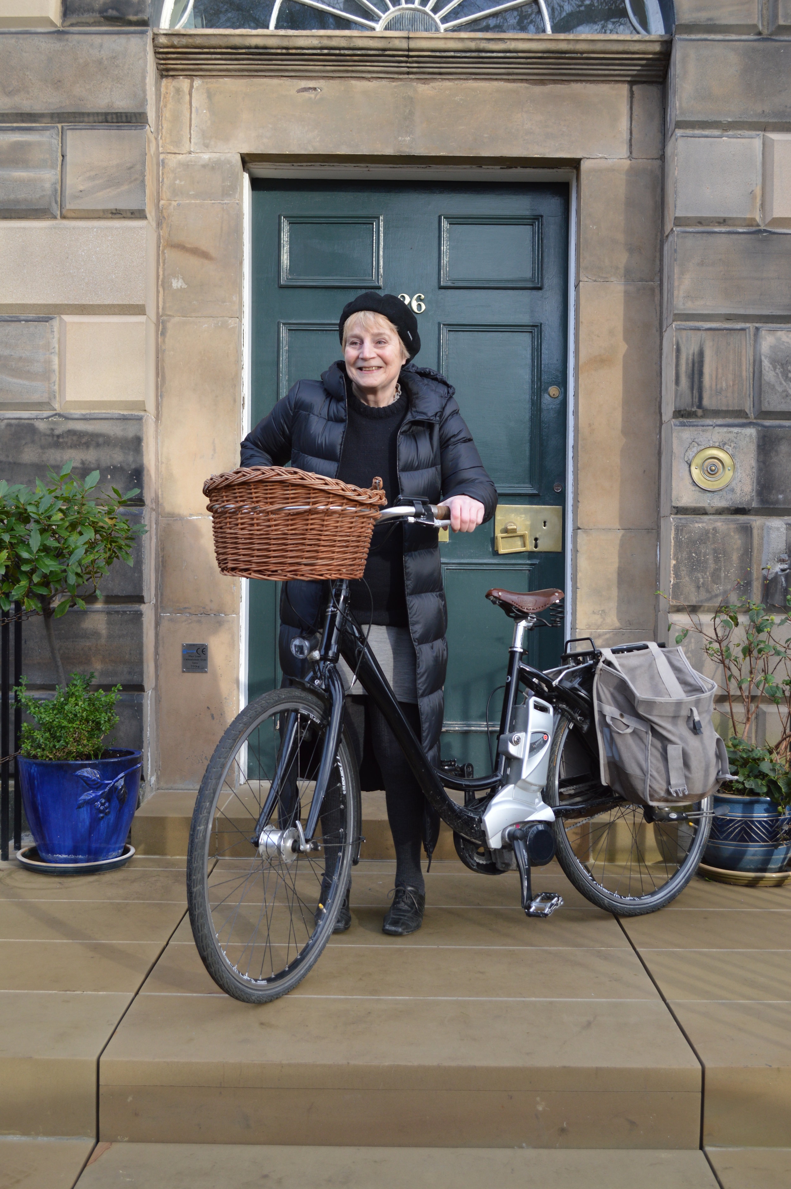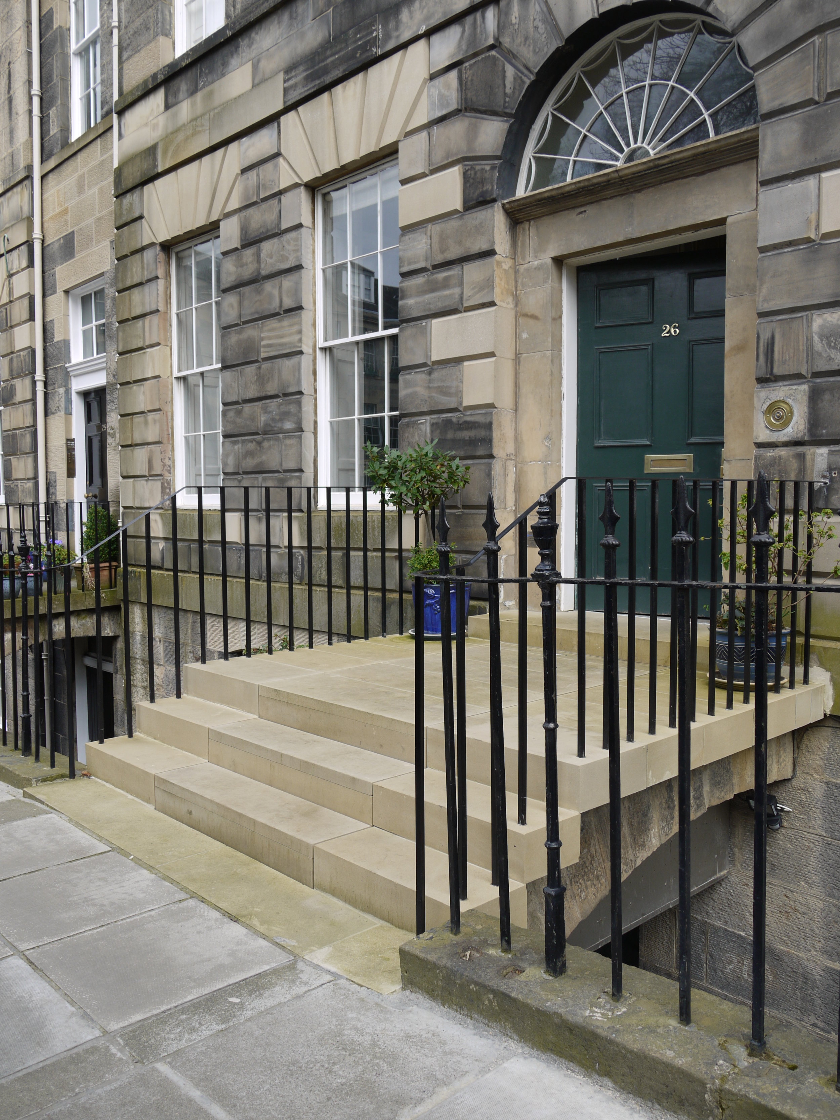Gayfield square
"concealed conservation"
Our client, an 18th century historian with a keen eye for conservation and a love for her late Georgian A-listed Town house, was faced with the crippling reality she would soon no longer be able to safety access her dwelling due to debilitating Multiple Sclerosis. The requirement for disabled access was rapidly approaching, but her selfless desire to preserve the existing fabric far outweighed her own physical needs.
With the conservation of the existing fabric in mind, our brief was to create lift access to the ground floor dwelling, via the existing entrance platform. Unlike common disabled lift solutions, which are often temporary and unsightly, this project looks to conceal the lifts very existence. Working with Sesame Access, a specialist stair lift company from the South Coast, a vertical retracting lift solution was developed for the project. Each lift from Sesame is completely bespoke and made to suit its surroundings. It works by lowering a section of the entrance platform down level with the pavement, allowing a wheelchair user to easily board, and then rises up to meet floor level at the entrance door. Once the user has safely disembarked, the lift then returns to its original static position; a standard stone entrance platform with treads and risers.
The lift mechanism itself is located below the entrance platform, supported on new steels, concealed within the lifts casing. The key for this projects success was in retaining as much original material as possible, so the lift was sized appropriately to lie between the existing stone arches supporting the entrance platform, allowing for visual consistency along the street. Above ground, new stone to match the existing has been laid to accommodate the lift shaft. From street level, all that is visible are tight grooves which run the perimeter of the lift shaft. When static, the lift appears almost completely concealed from eye.
This project is the first of its kind in Scotland and sets a precedent; for accommodating disabled access whilst conserving our historic built environment has been achieved.
Architect: David Blaikie Architects Project Architect: Ryan Duthie Structural Engineers: Burnt Sienna Lift Manufacturer: Sesame Access Main Contractor: Dalhousie Construction Ltd Stone Contractor: Forthstone Ltd Photography: David Blaikie

