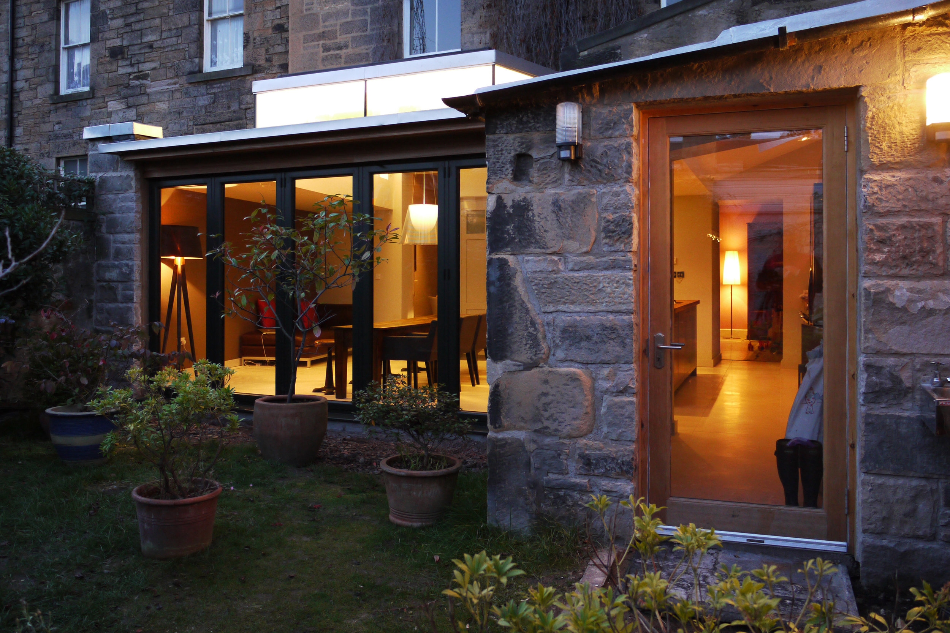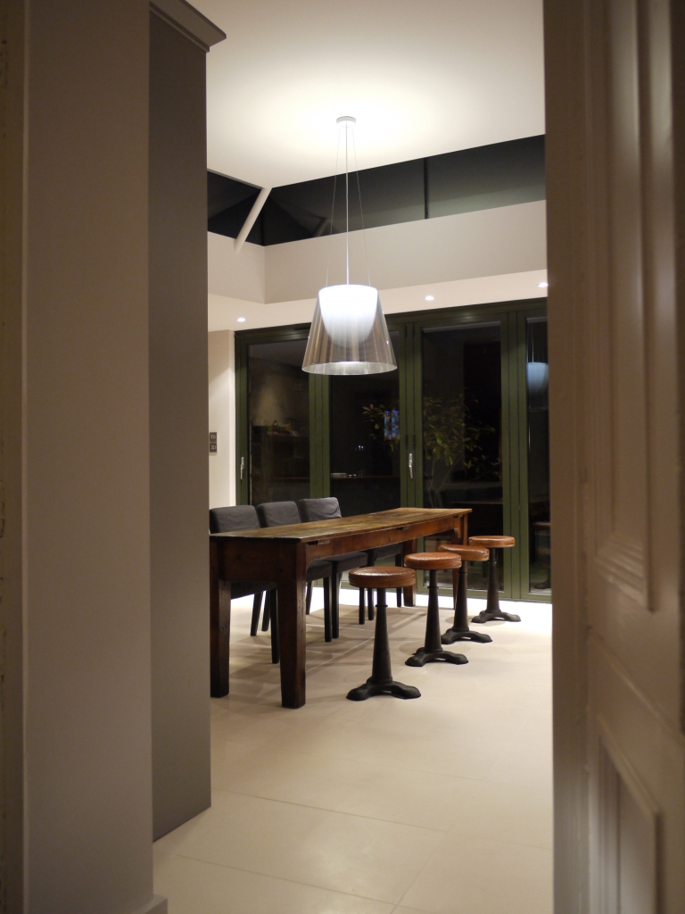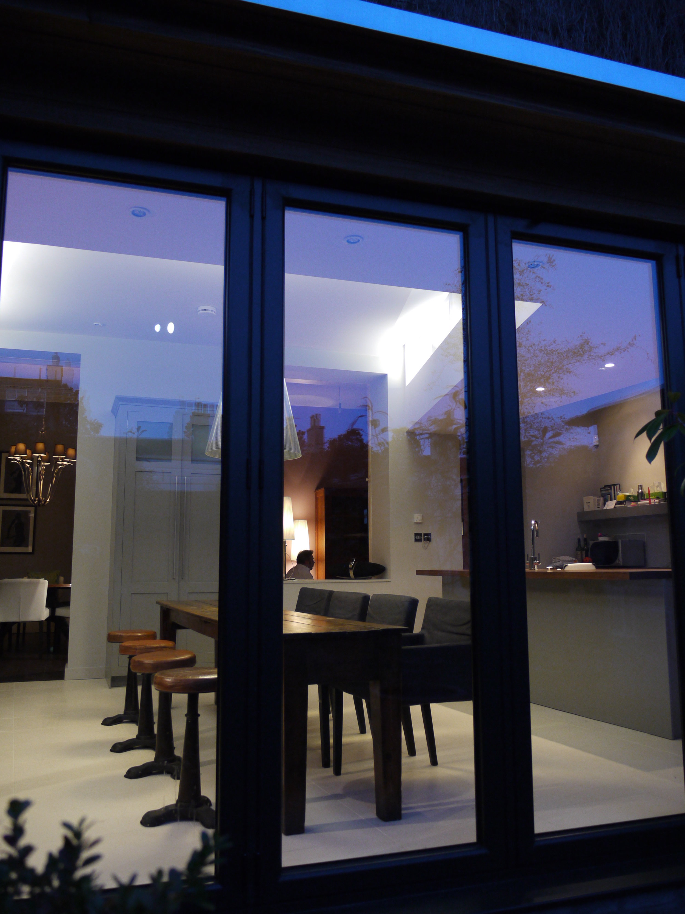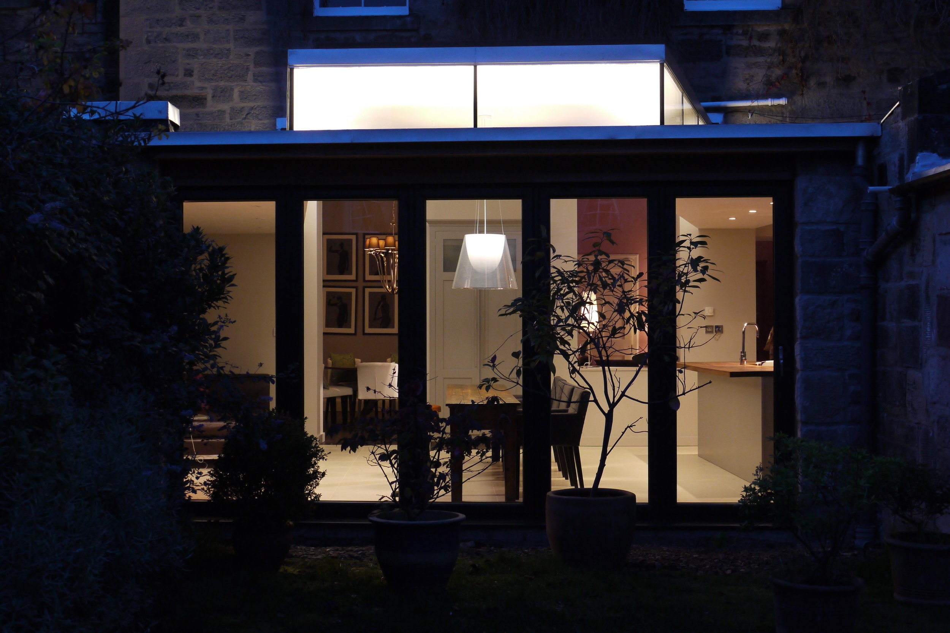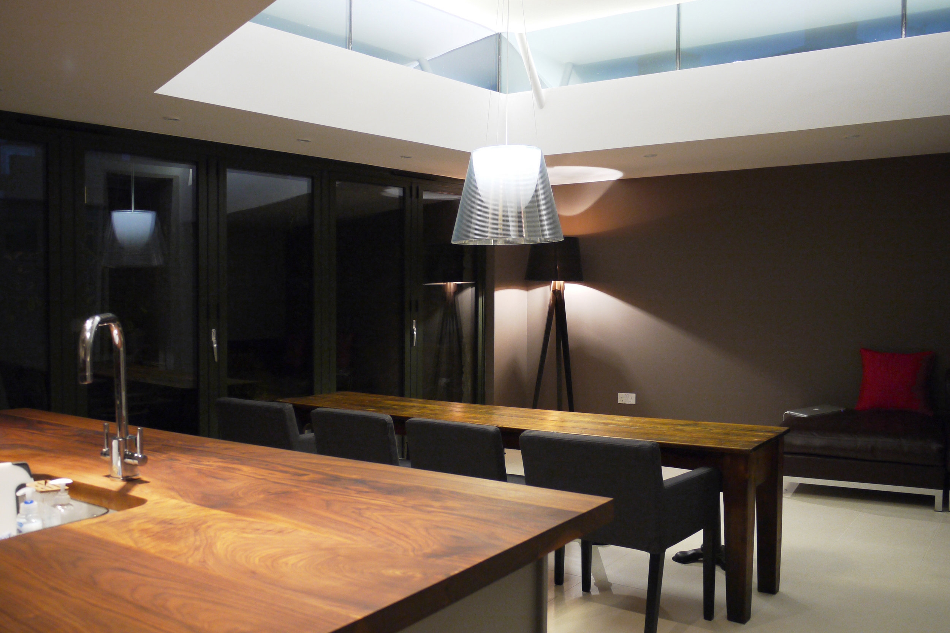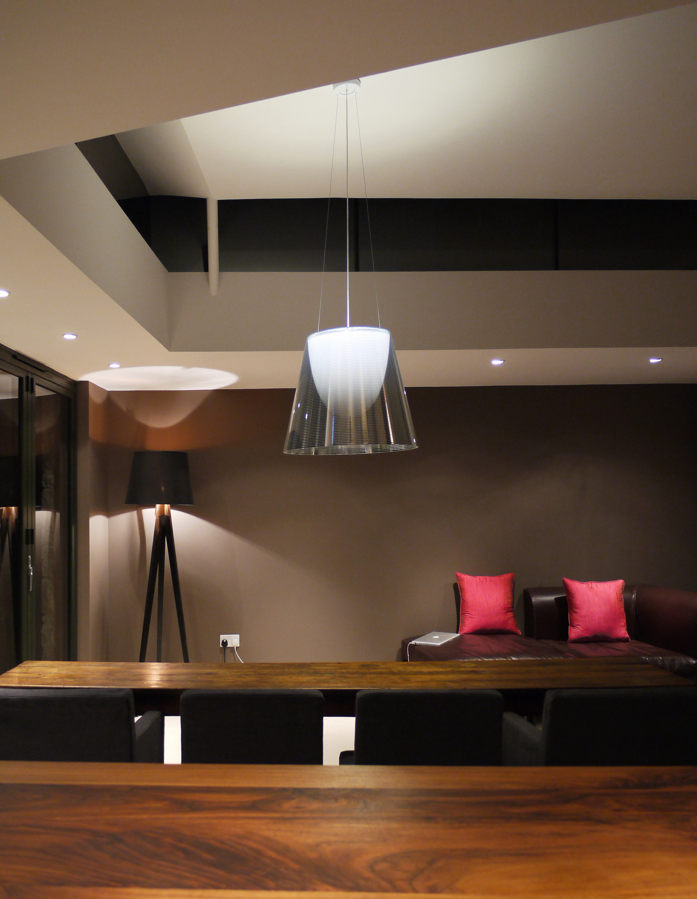East Claremont Street
"symmetry, solar, simple"
This project is about simplicity.
The footprint of the new building was dictated by the buildings that existed on the site – a poor quality 1960’s extension that spanned the width of the rear elevation and truncated the heads of the window openings. The aim was to repair the fabric and living accommodation of this B Listed late Georgian townhouse and add a structure that spoke of the quality and simplicity of the original.
The palette of materials was kept consciously minimal. We sold this to our client, a figurehead in the fashion industry, as Armani – not Dolce & Gabbana.
As with all our work, collecting sunlight and bringing it to the living spaces informs the form of the new building. A raised lantern that addresses the path of the sun from morning, through lunchtime and on to the point where the sun dips below the roof tops in the west is raised above the main roof. The shape of the lantern is derived from the mirrored angles of the boundary walls giving symmetry and is scaled to enclose the heads of the original ground floor windows drawing daylight into the landlocked rooms within. Thin edge profiles, minimal structure, frameless glass and dramatic lighting raise the design quality to create a project that continues to delight our client.
Architect: David Blaikie Architects Structural Engineers: McColl Assocaites Interiors: Client Main Contractor: Attadale Construction Sheet Roofing Contractor: Artisan Roofing Photography: David Blaikie

