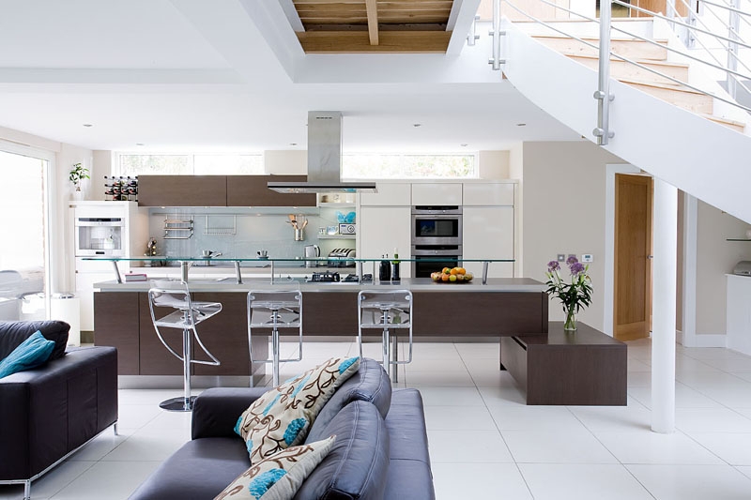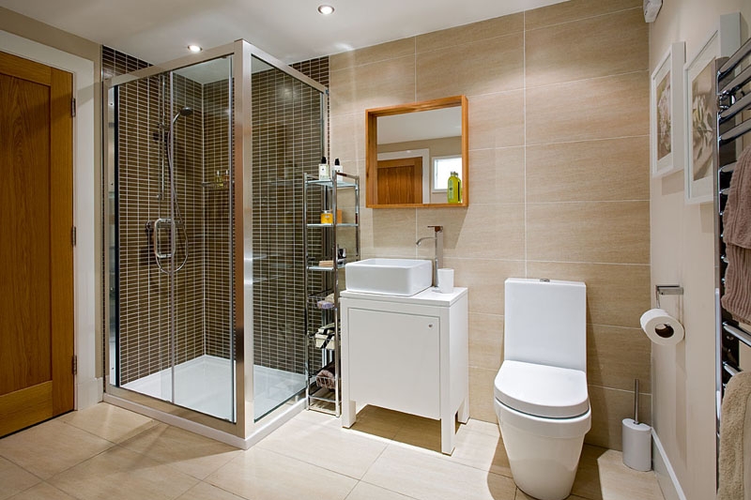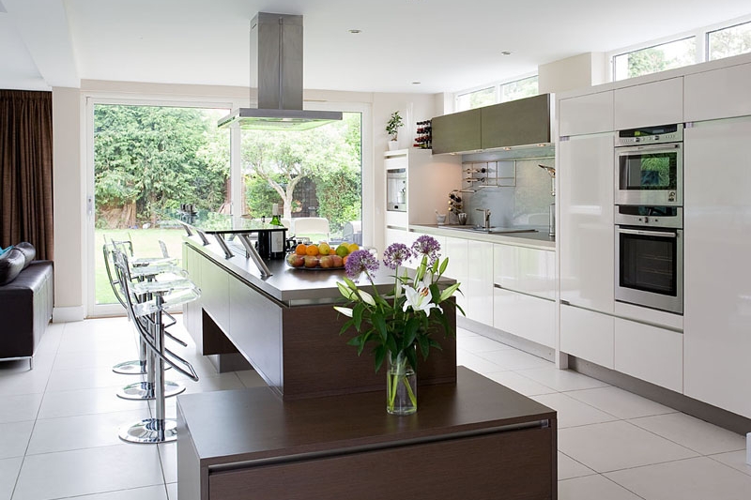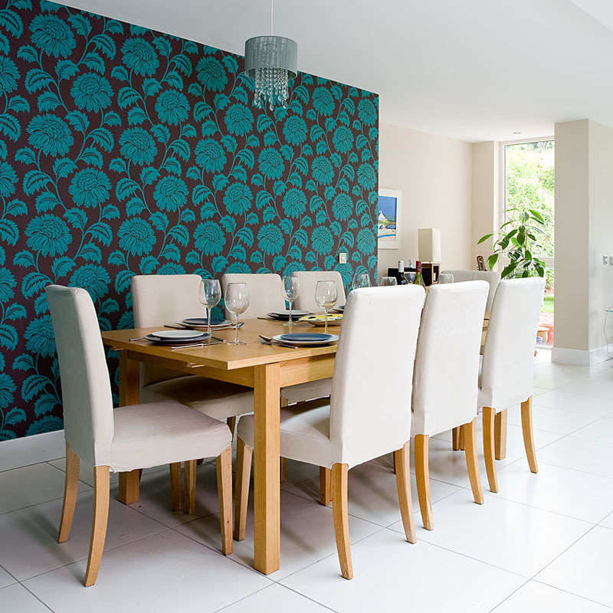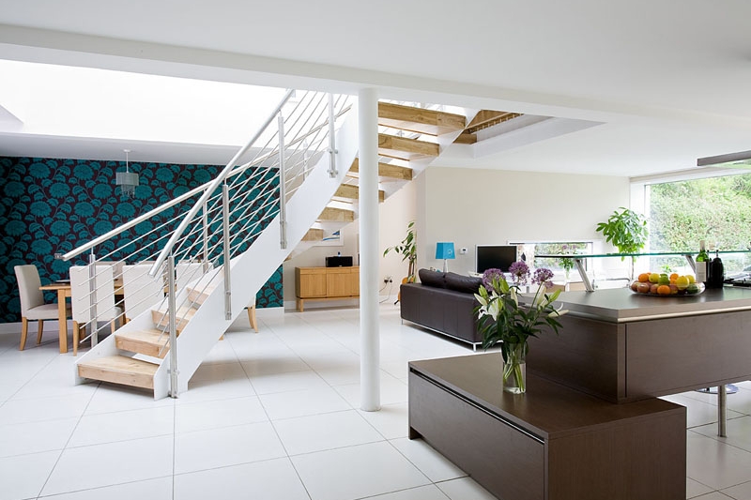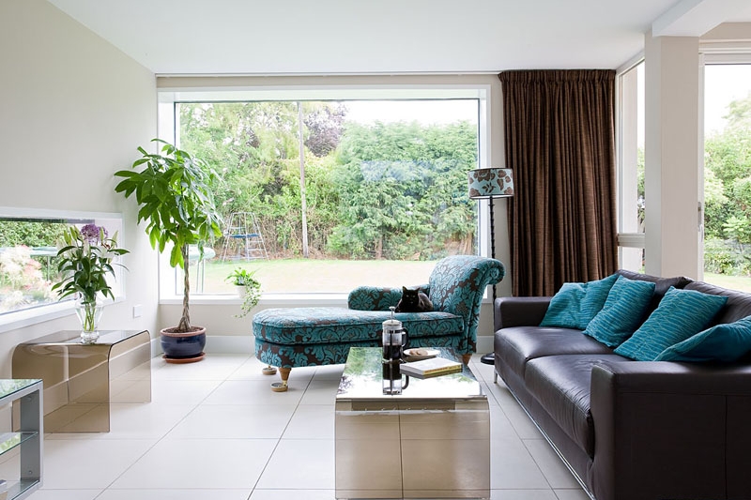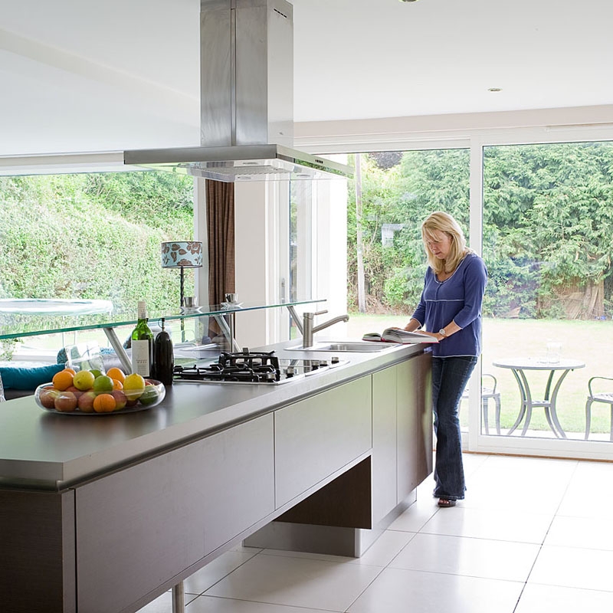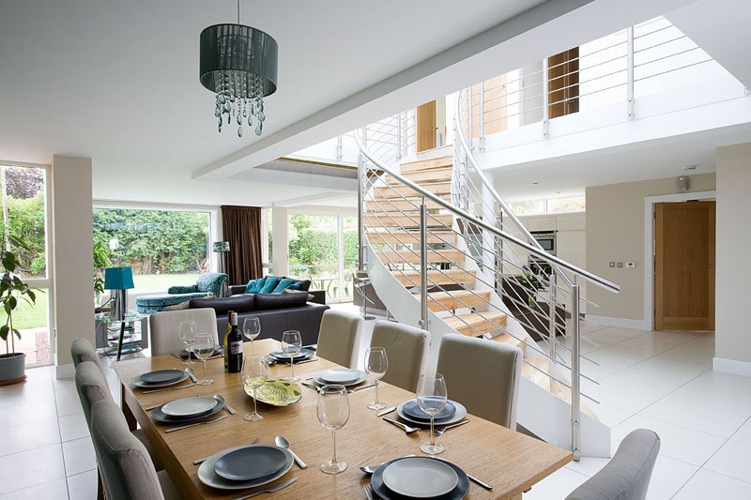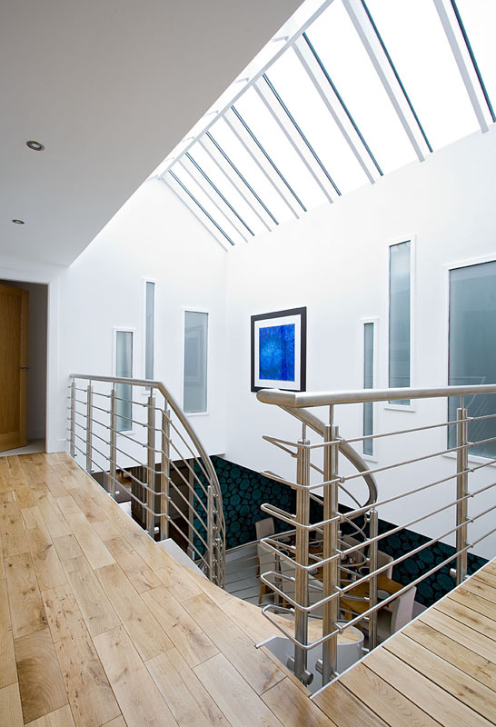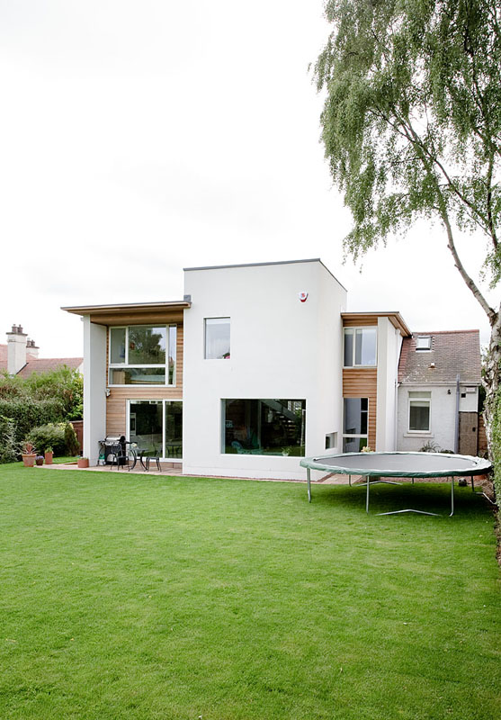columba Road
A complete remodelling of a post war bungalow to create a 21st century home.
Our client required a generous cooking / eating / living space to accommodate their growing family. On the first floor of the extension there are 3 new bedrooms and a family bathroom and within the existing roof space a master bedroom with dressing room and en-suite. The composition of the rear elevation uses classical proportioning to achieve harmony.
Architect: David Blaikie Architects Main Contractor: George McIntosh Photography: David Blaikie, Kitchens Bedrooms and Bathrooms

