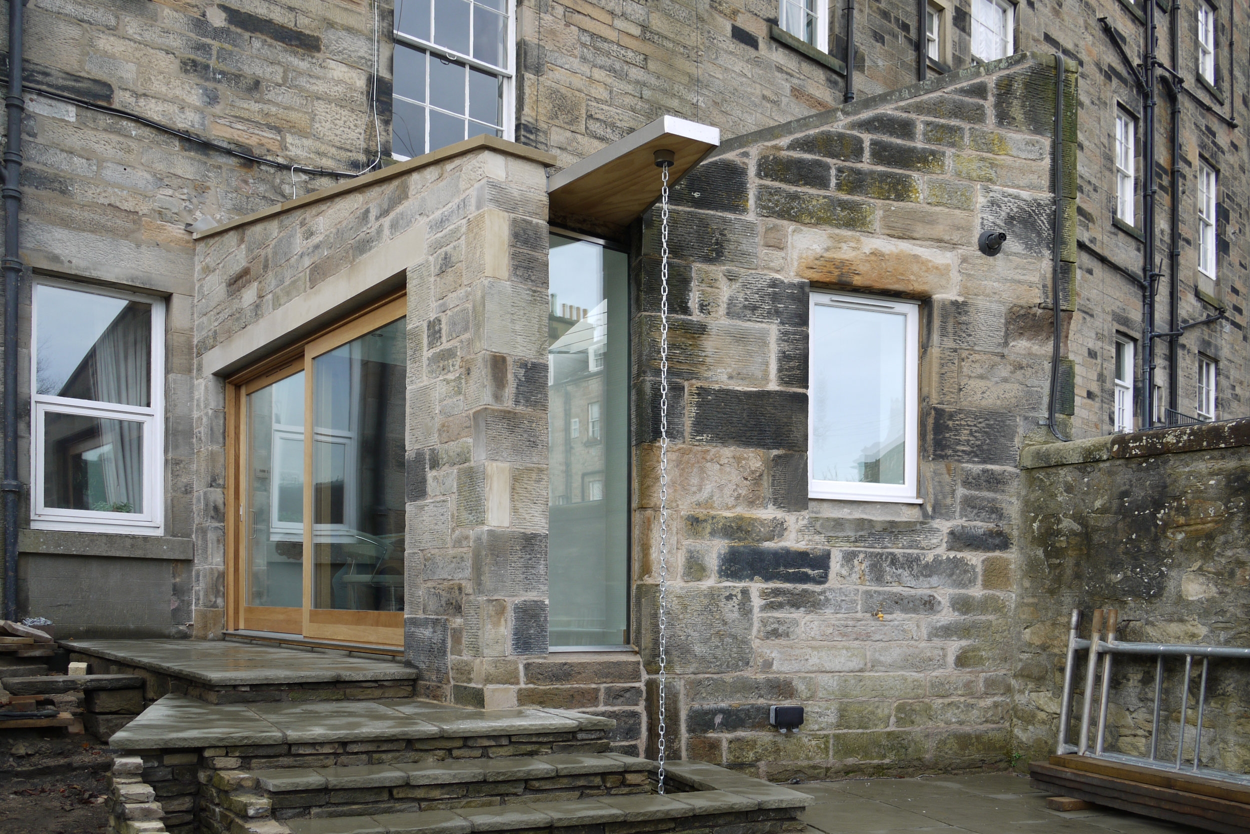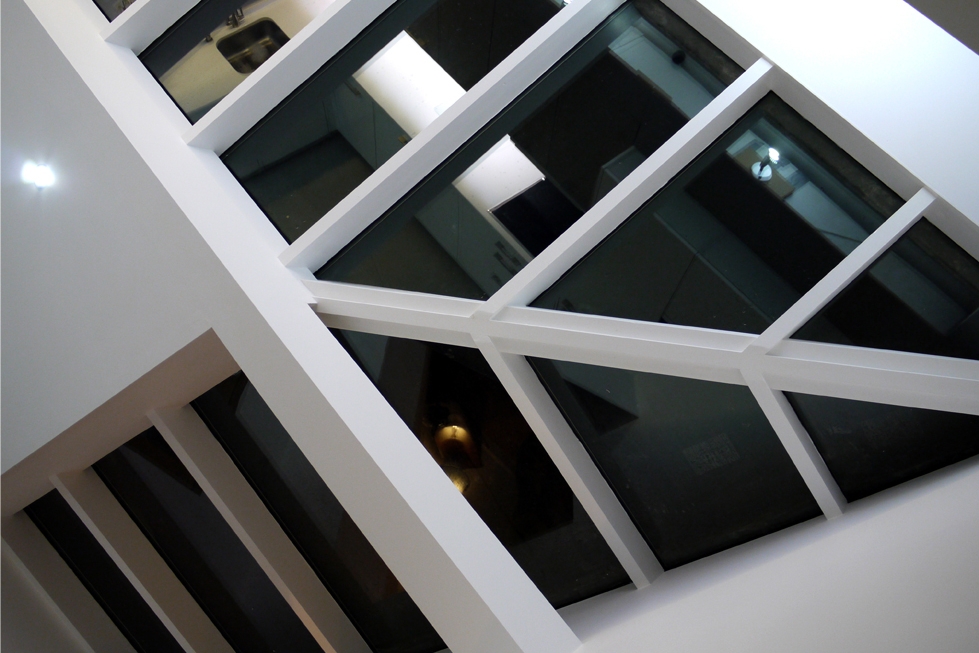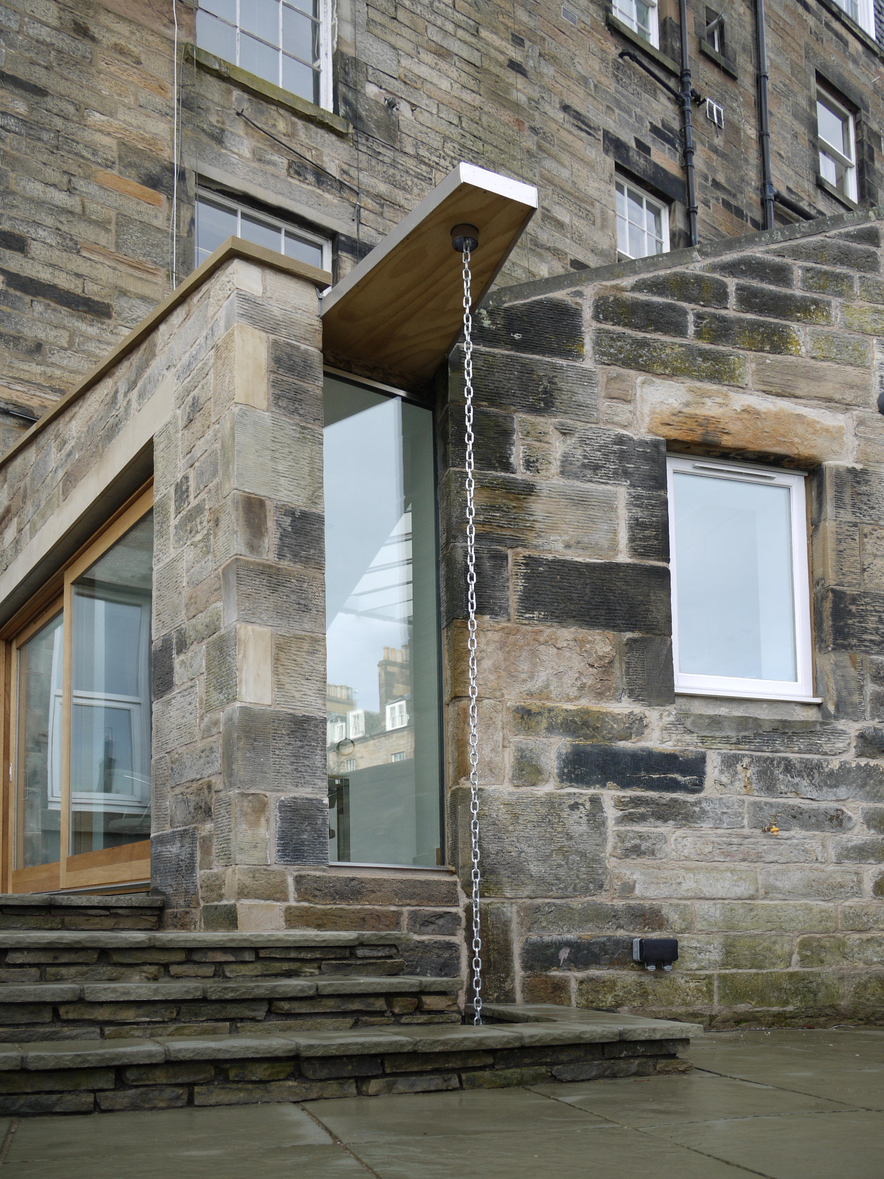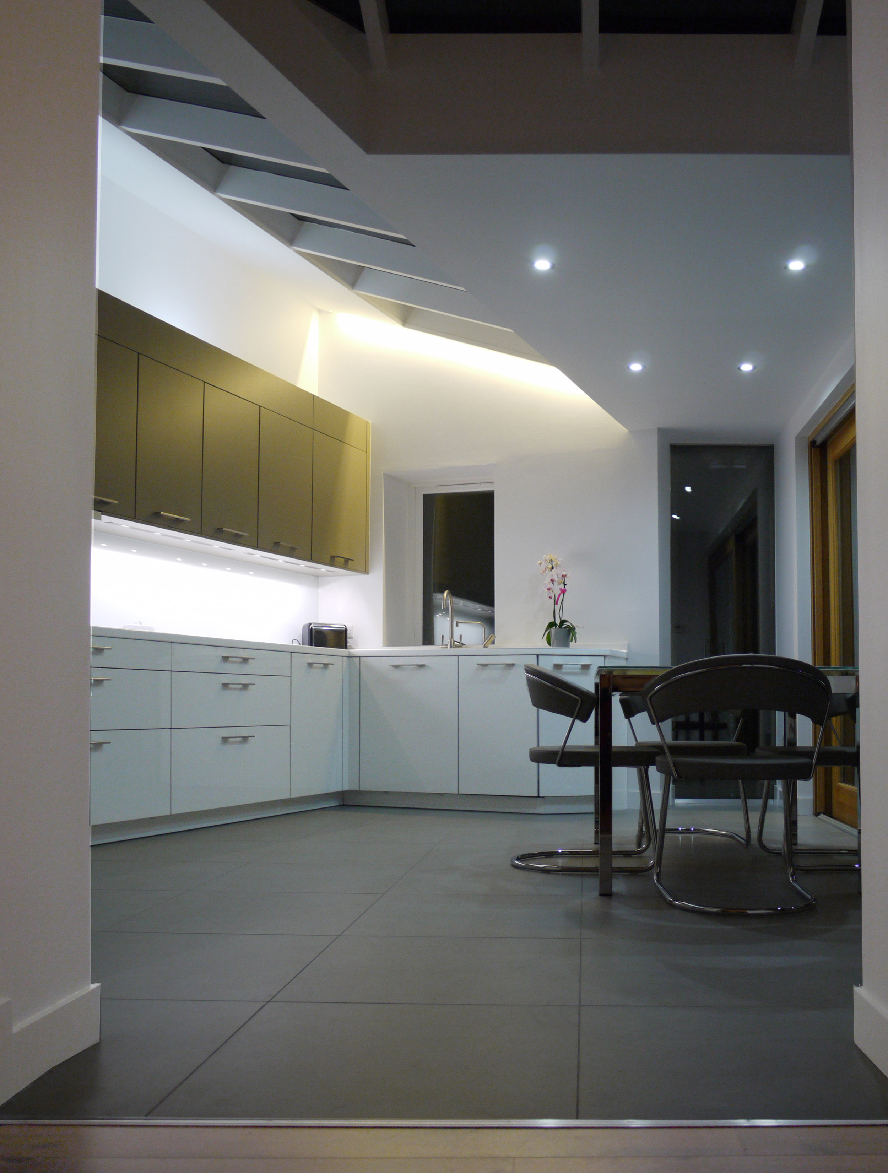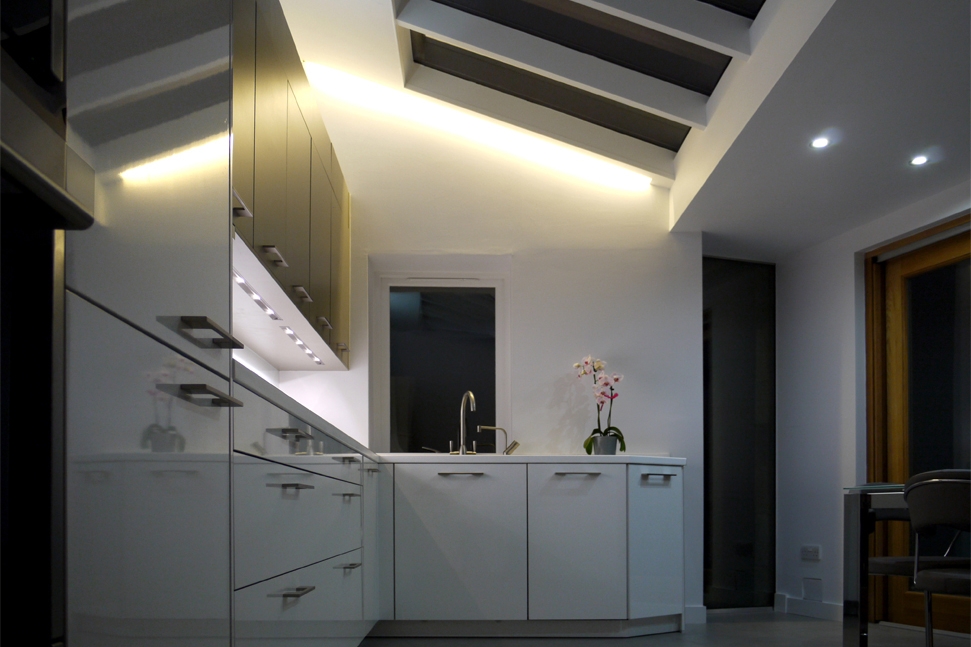Clarendon Crescent
An extension and re-use of an existing off-shoot on the back of an A Listed, Georgian ground floor flat.
This is a redesign that required to avoid compromising the previously granted listed building and planning consents. Roof glazing was introduced to raise natural light levels in the existing drawing room and a vertical, frameless glazed slot was formed between the existing stone structure and the new door elevation to separate new from old. This also allowed the flat roof plane to escape through the gap and project into the garden. We have used a chain hanging from the projecting roof to conduct rainwater down to a pebble filled trough.
Architect: David Blaikie Architects Main Contractor: Gordon Graham Photography: David Blaikie

