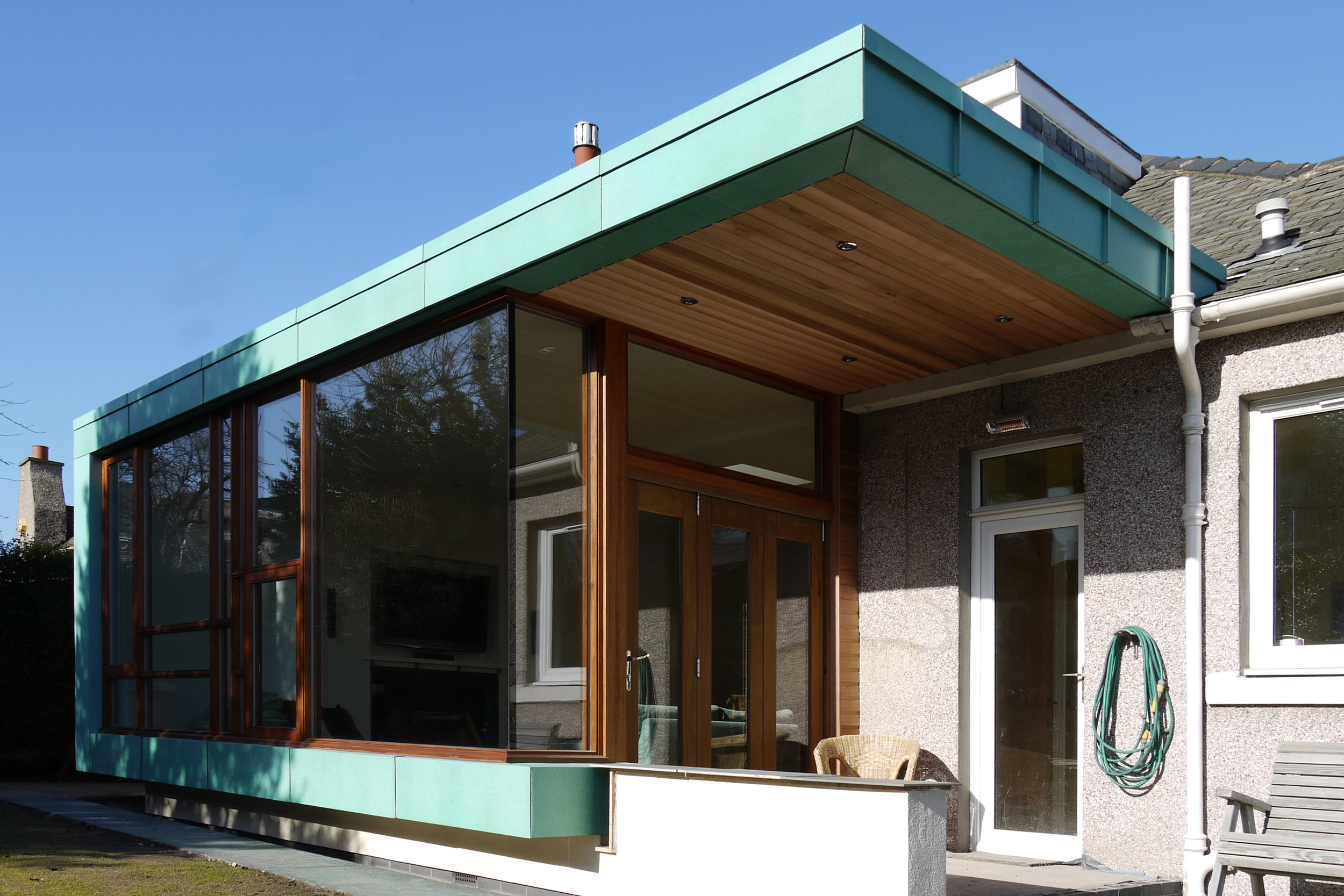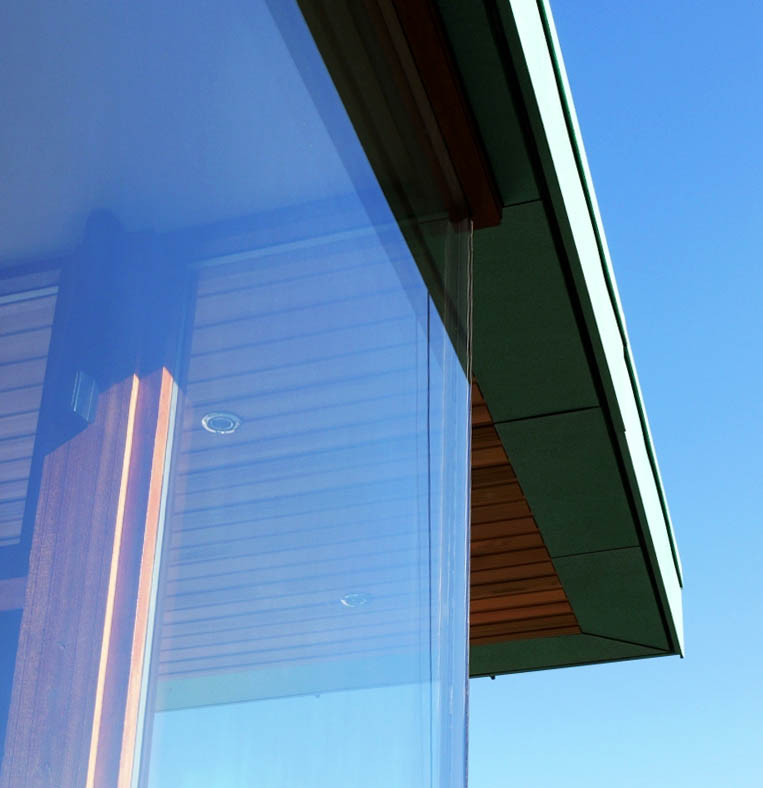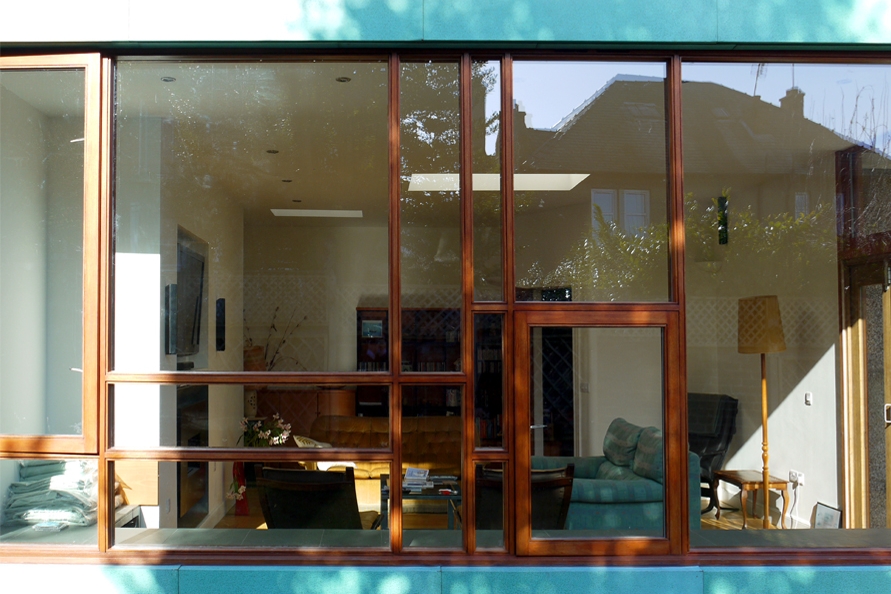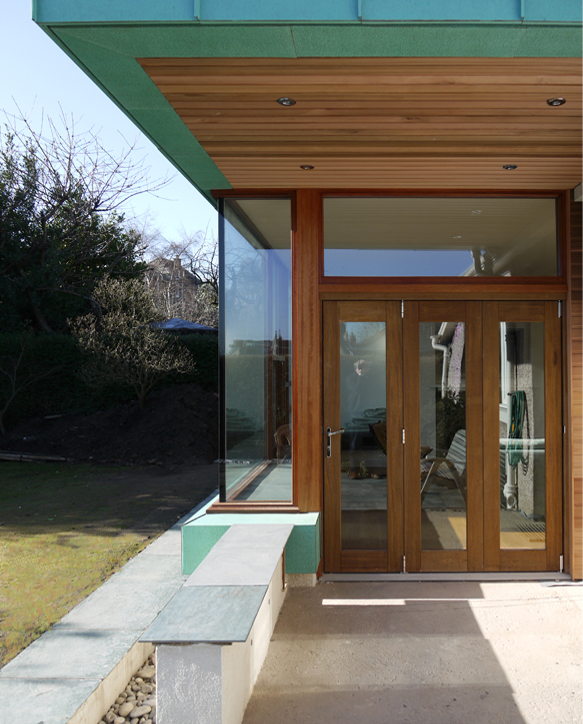Belford Avenue
"sillito house"
A sitting room extension to the rear of a post-war bungalow to enlarge the main public room of the house and create a visual and physical connection between the house and the sheltered south facing garden.
The form of the extension references the client’s childhood home, The Sillitto House by Morris and Steedman - an icon of Scotland’s modernist movement. The fenestration pattern is ordered using the Fibonacci Sequence as a reference to our Clients' professions and incorporates a small square window that matches one that was designed into the Sillitto House at the exact height to allow him to see Blackford Hill duck pond as an 8 year old
Architect: David Blaikie Architects Sheet Metal Contractor: Artisan Roofing Structural Engineer: McColl Associates Photography: David Blaikie




